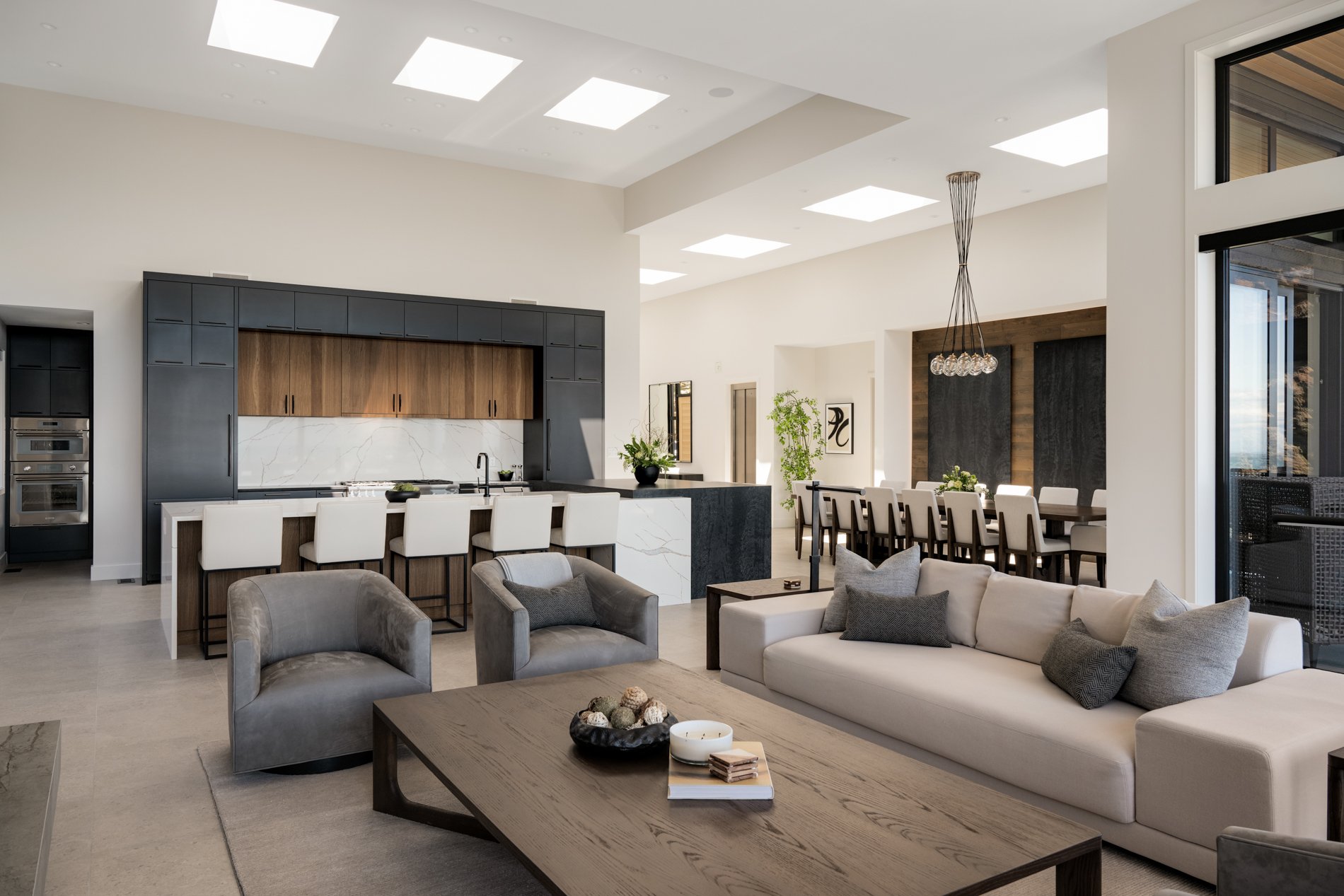
IRON & Ember
The Designated home
Perched high above Victoria, Iron & Ember is a striking display of industrial West Coast modern architecture. Framed by rugged rock faces and coastal forest, this home offers breathtaking 180° views of the Strait of Juan de Fuca, the Olympic Mountains, Mt. Baker, and the vibrant city skyline below. Nestled against the Bear Mountain Golf Course, the home offers unmatched privacy with direct access to one of the region’s premier golfing destinations.
Blending raw natural textures with sleek contemporary finishes, Iron & Ember embraces the surrounding environment through its thoughtful design. The colour palette draws from nature’s own tones—charcoal, cedar, stone, and glass—creating seamless integration with the rocky landscape. Clean lines, soaring ceilings, and expansive windows flood the space with natural light, blurring the boundaries between indoors and out.
Read more about Iron & Ember from the Architect, Keith Baker.
Awards
2025 CARE Awards
Gold: Best New Home
Gold: Best Interior
Silver: Best New Home Design
Silver: Best Contemporary Kitchen
Silver: Best Primary Suite
Year
2024
Interior Design
Spaciz
Architect
Keith Baker Design
Builder
Designated Developments
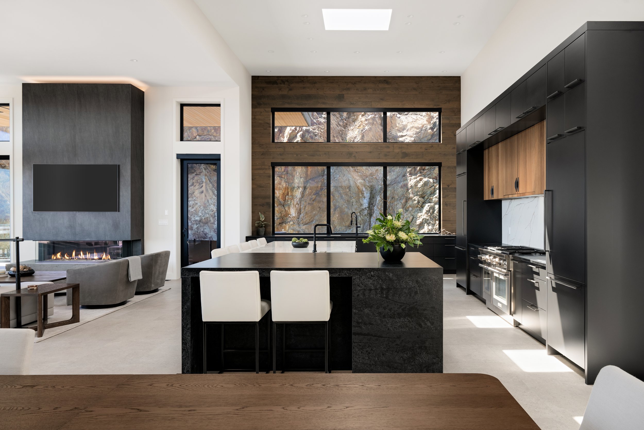
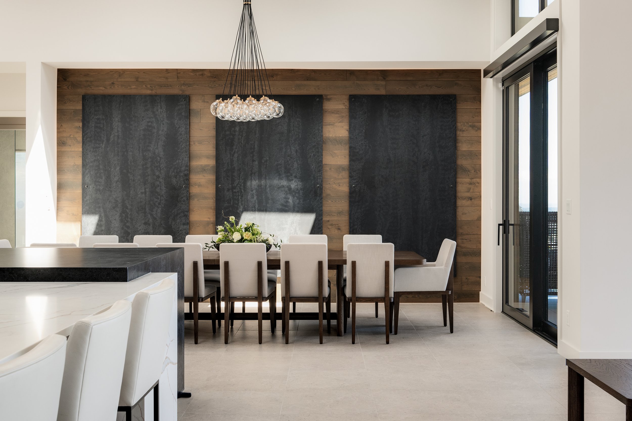
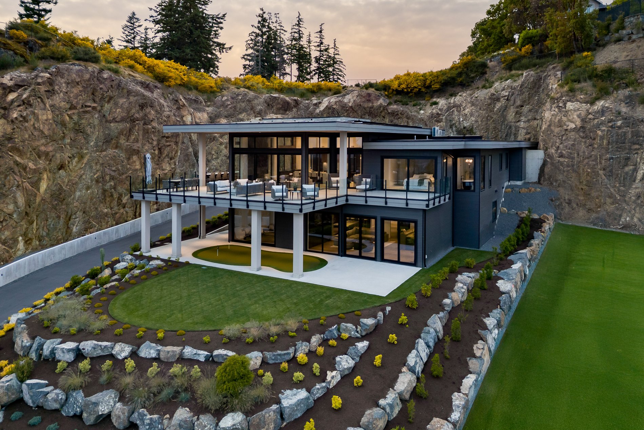
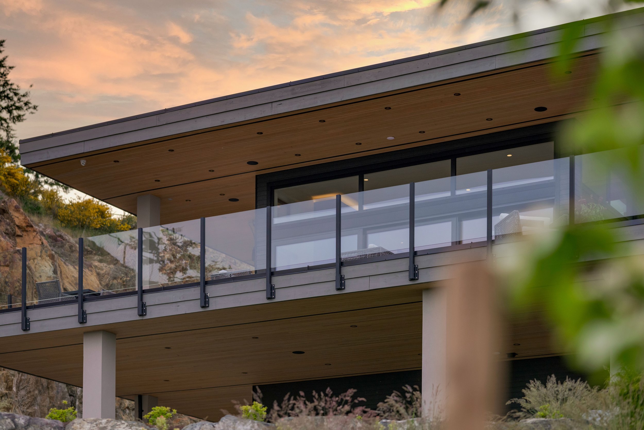
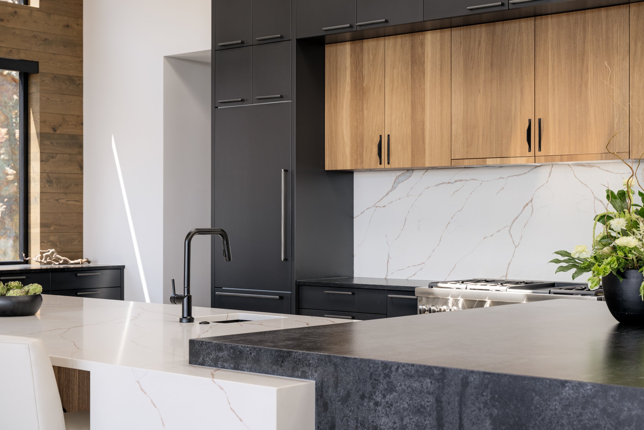

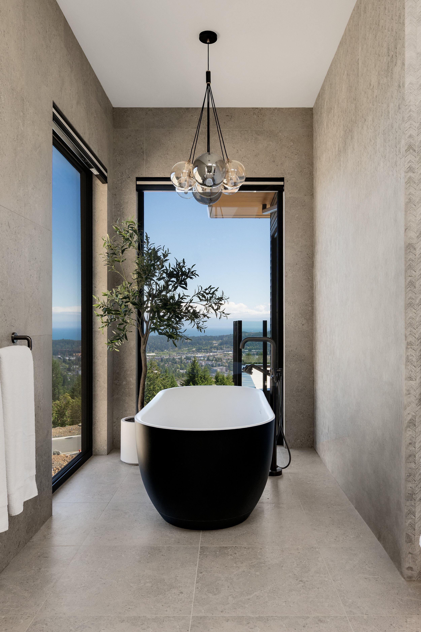
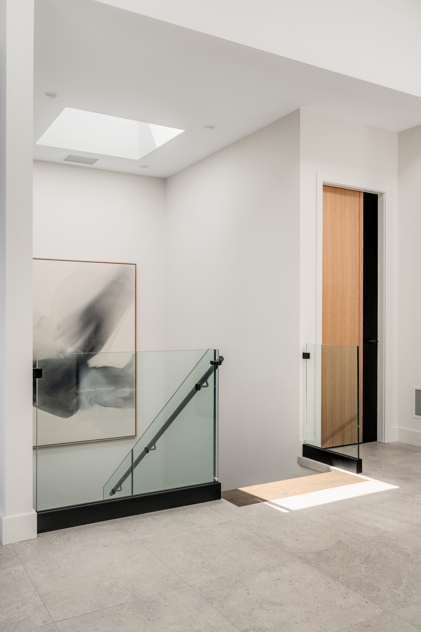
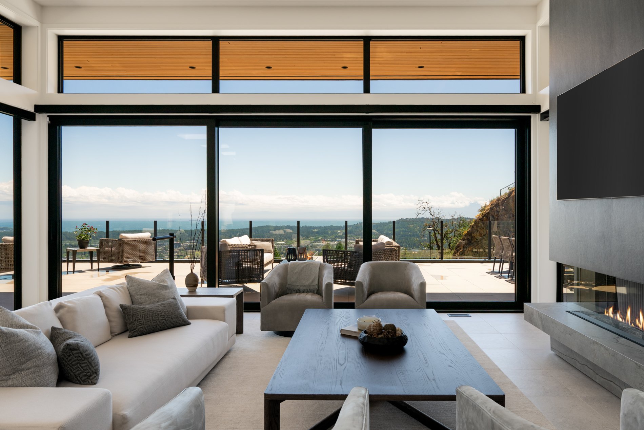
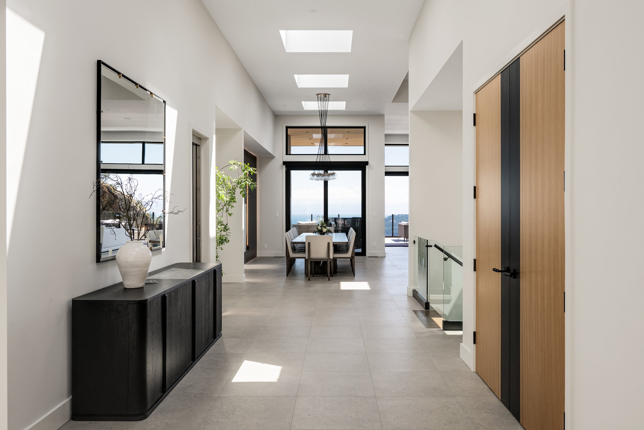
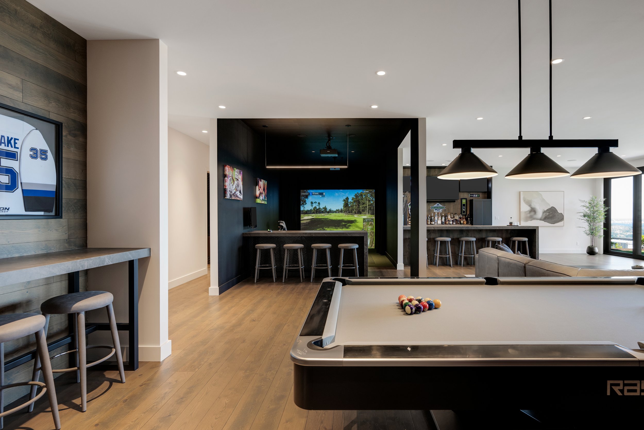
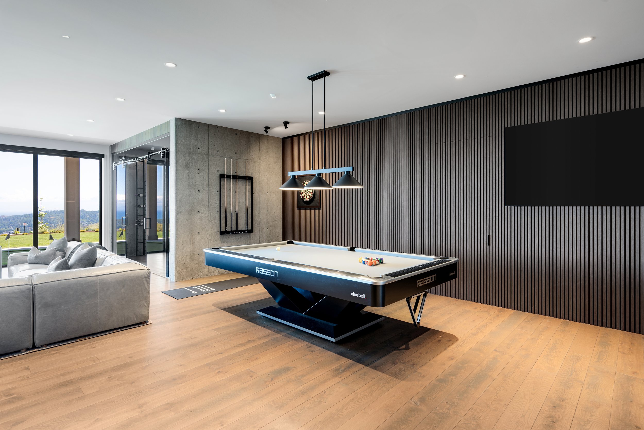
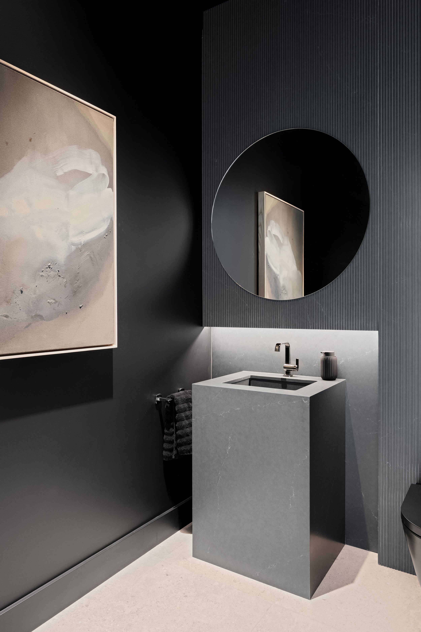
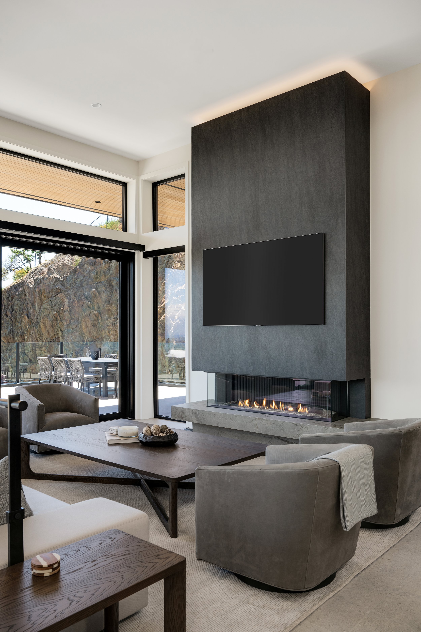
The Ultimate Entertainment Level
Downstairs, Iron & Ember delivers a fully immersive entertainment experience:
Golf simulator & putting green
Dart board & pool table
Home gym with exterior access
Fully stocked bar and lounge area
Every element was designed for both relaxation and hosting, offering a luxury retreat right at home.
A Statement in Modern Living
Iron & Ember is more than a home—it’s a bold statement in modern industrial West Coast living. Designed with purpose and built with precision, it captures the essence of life on the edge of nature, city, and the greens of Bear Mountain.

