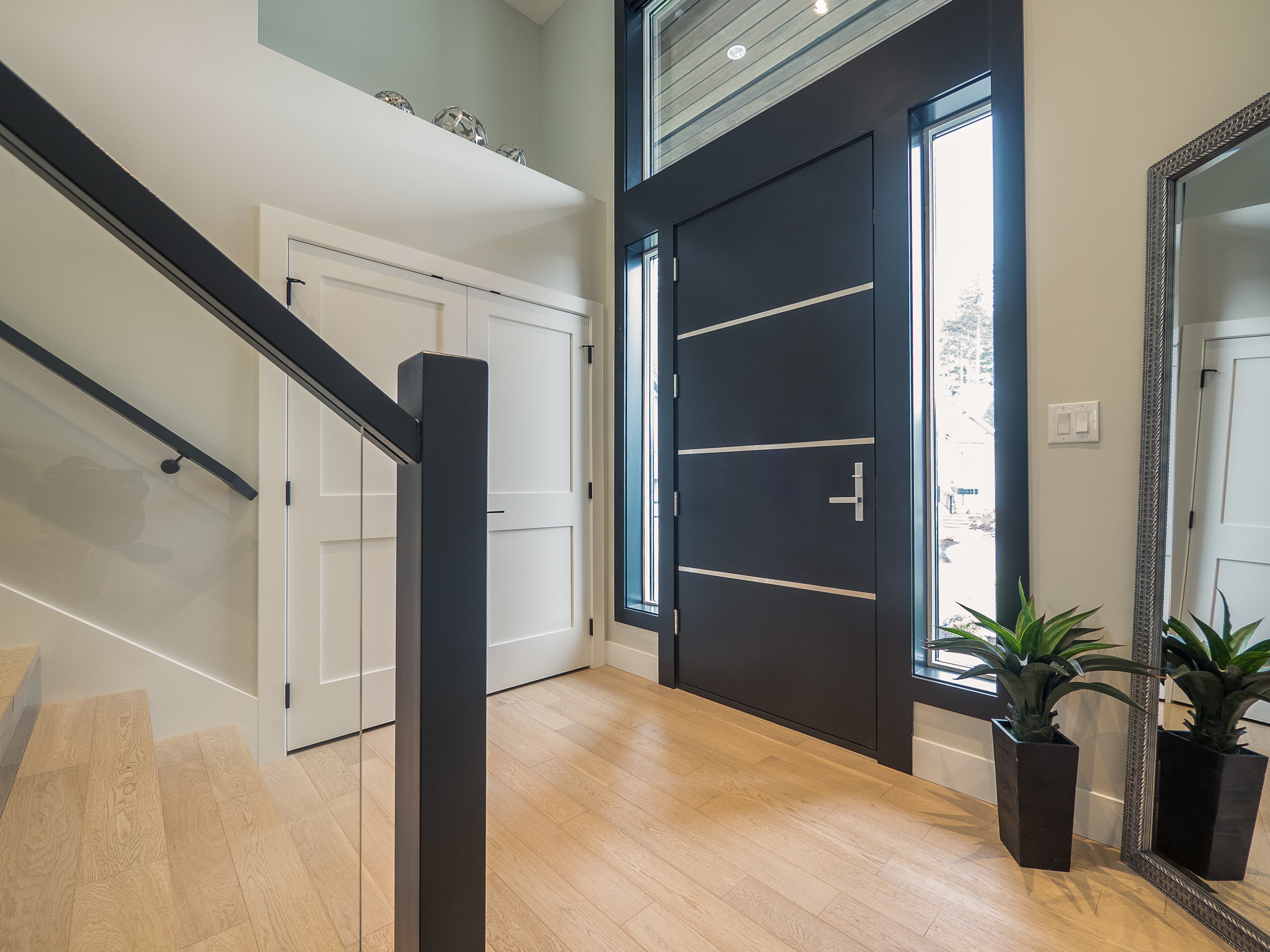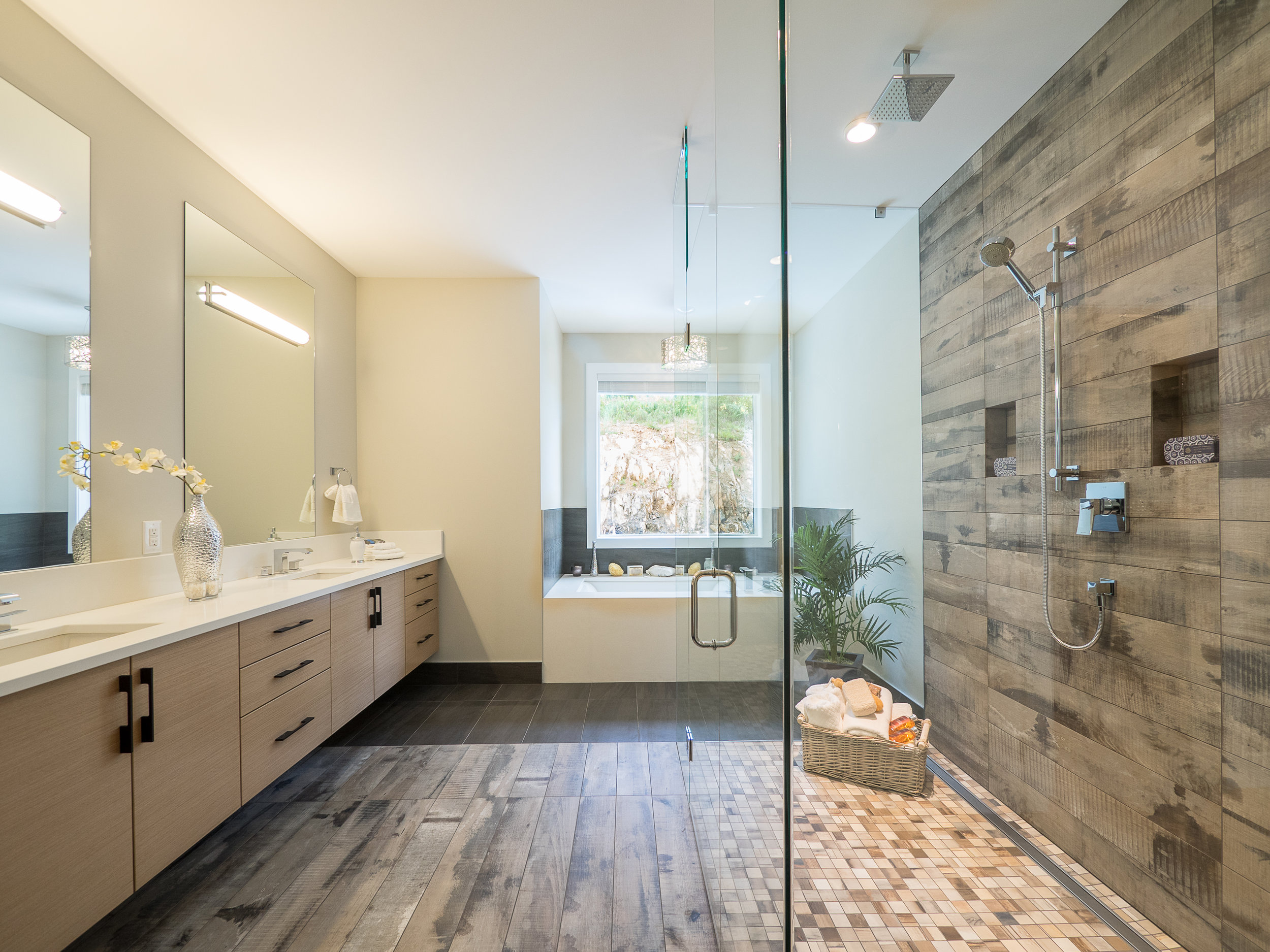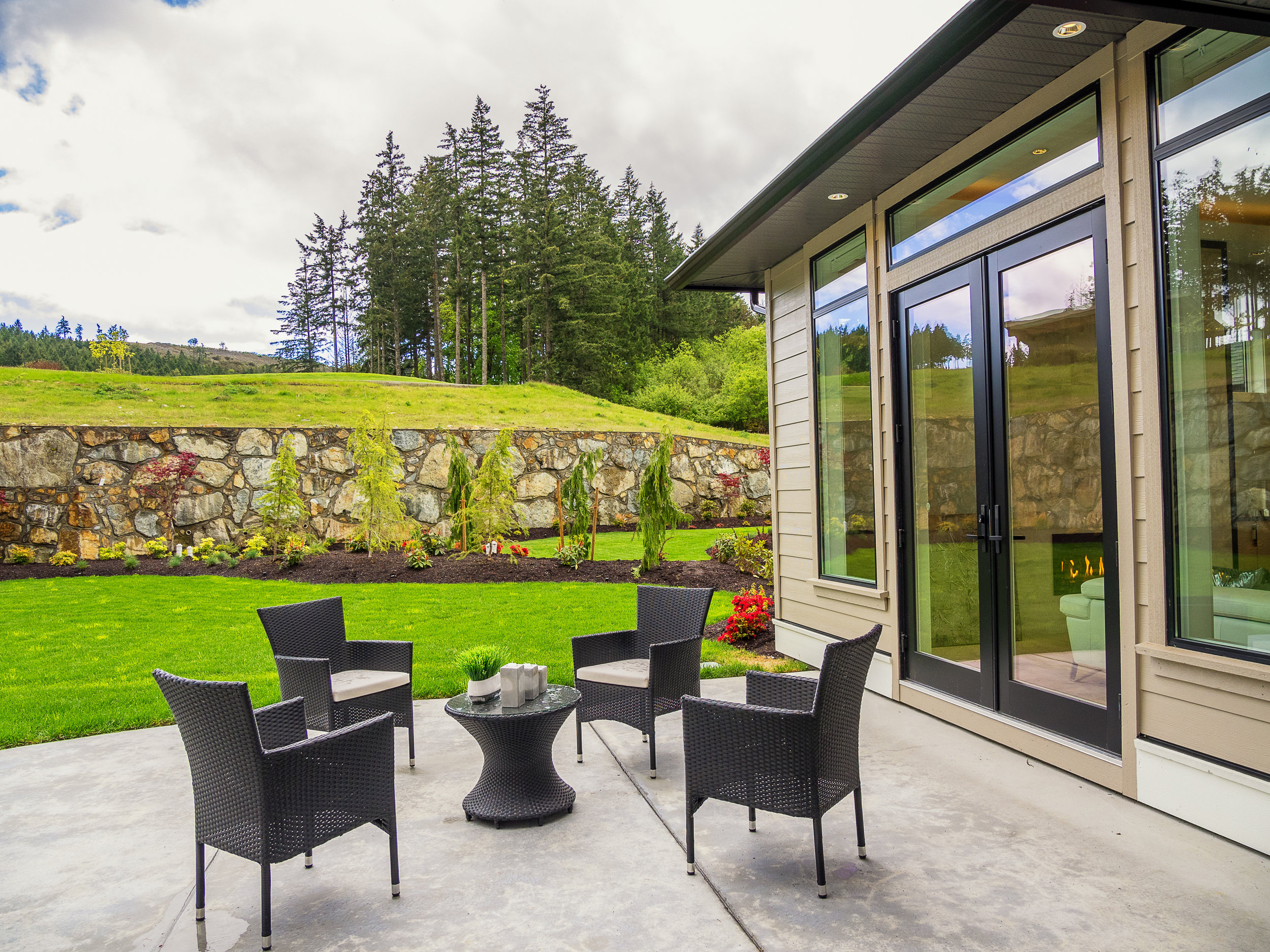1421 Champions Place
Imagine walking to the golf course, spa or one of the nearby restaurants from this beautiful home!
This bright, spacious, 4605 sqft, 5 bedroom, plus den, 5 bathroom, custom home showcases an ideal open layout perfect for entertaining.
The great room has 12 foot ceilings with beautiful natural light from all the windows and walks out level to a spacious patio.
The open gourmet kitchen, with large island has beautiful stainless appliances, including a gas range.
The dining room also has walk out access to the oversize patio where a built in covered BBQ center, complete with patio heater is located.
The awe-inspiring master bedroom, with coffered ceilings and full oversize walk-in closet, also boasts a level walk out to a patio area. The spa inspired, ensuite with zero threshold shower, professionally designed by Creative Spaciz, has got to be seen to be believed.
Downstairs, the wine room/bar are a well thought out compliment to a huge recreation room that could have many different uses... maybe the ultimate man cave!?
The home features high efficiency, forced air natural gas furnace for cold winters and heat pump air conditioning for Victoria's hot summers. Gas fired, on demand hot water ensures you can shower for as long as you want without ever running out of hot water.
The concrete topping between main and lower floors provides the best sound barrier available.
The size of the rear yard is one of the larger usable outdoor spaces in Bear Mountain and must be seen to be appreciated!
Because we are one of Bear Mountains designated builders, no detail was overlooked in the construction of this home. It is walking distance the clubhouse of the Nicklaus designed Bear Mountain golf course, and includes a golf membership!
SOLD
Contact us now for more information on how you can build your dream home.
info@designateddevelopments.com























